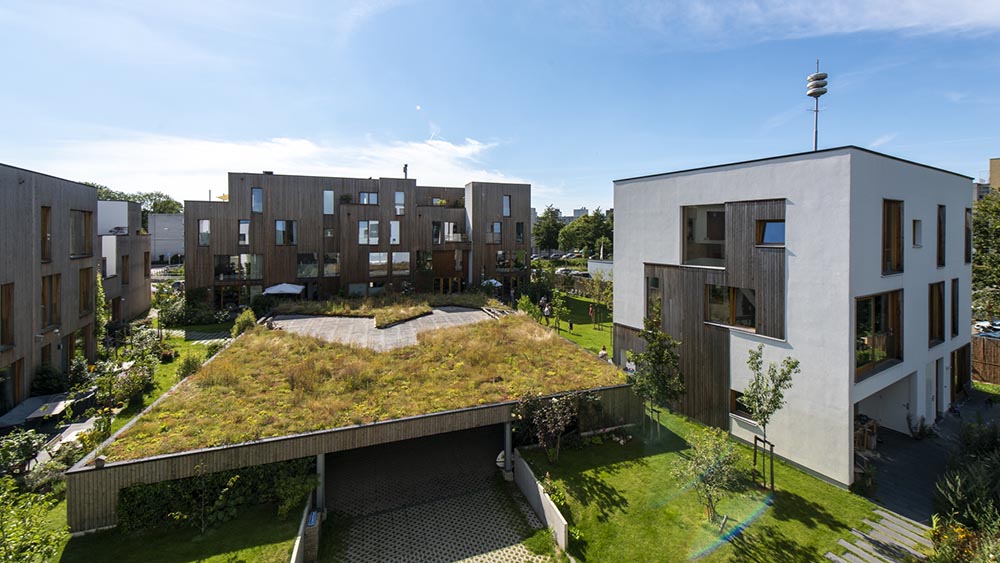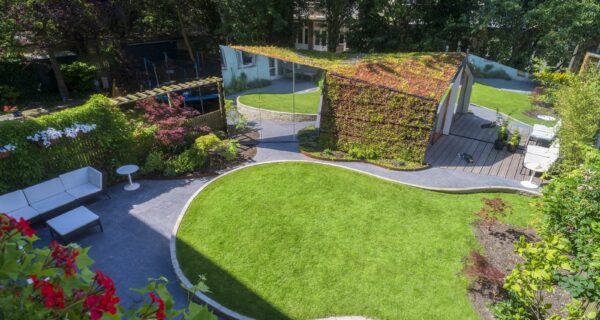CPO Veemarkt
Large

CPO Veemarkt is a good example of what a group of motivated citizens, with a good dose of perseverance, can achieve together in so called Collective Private Commissioning (CPO) in terms of extra living quality and added value for the city of Utrecht.

In 2012, the right to develop the former porter's lodge of the Veemarkt site in Utrecht, was honored to the only CPO project of the residential development area the ‘Veemarkthallen’. From that moment on, the future residents were “project developers” and they had to organize all steps of the plan development themselves. Complete from start to finish. This allows the clients to determine for themselves how the house will look and feel from the inside and outside, infusing the surrounding area. This motivated to keep defying all the inevitable bumps in the road, such as the bankruptcy of the main contractor.

In the collective courtyard, the volumes and facades are spatially somewhat more informal, with offsets in both depth and height. Clad in a warmer facade material, wood, that matches the natural appearance of the green inner garden.

The result is 14 highly mixed custom homes that surround the greenest part of the former Veemarkthallen site. The budgets range from social housing with 75 m2 of living space to urban villa’s of 200 m2. This bandwidth in variation and housing quality is rare to find in normal plan developments.

Status: completed in 2018
Client: CPO Het Kashuis
Location: Utrecht, NL
Program: 14 houses and a communal garden
Size: 2.400 m2
Design: cc-studio in collaboration with LOOF
Structural design: Ingenieursburo Ulehake
Contractor: Van Bekkum
Client: CPO Het Kashuis
Location: Utrecht, NL
Program: 14 houses and a communal garden
Size: 2.400 m2
Design: cc-studio in collaboration with LOOF
Structural design: Ingenieursburo Ulehake
Contractor: Van Bekkum





