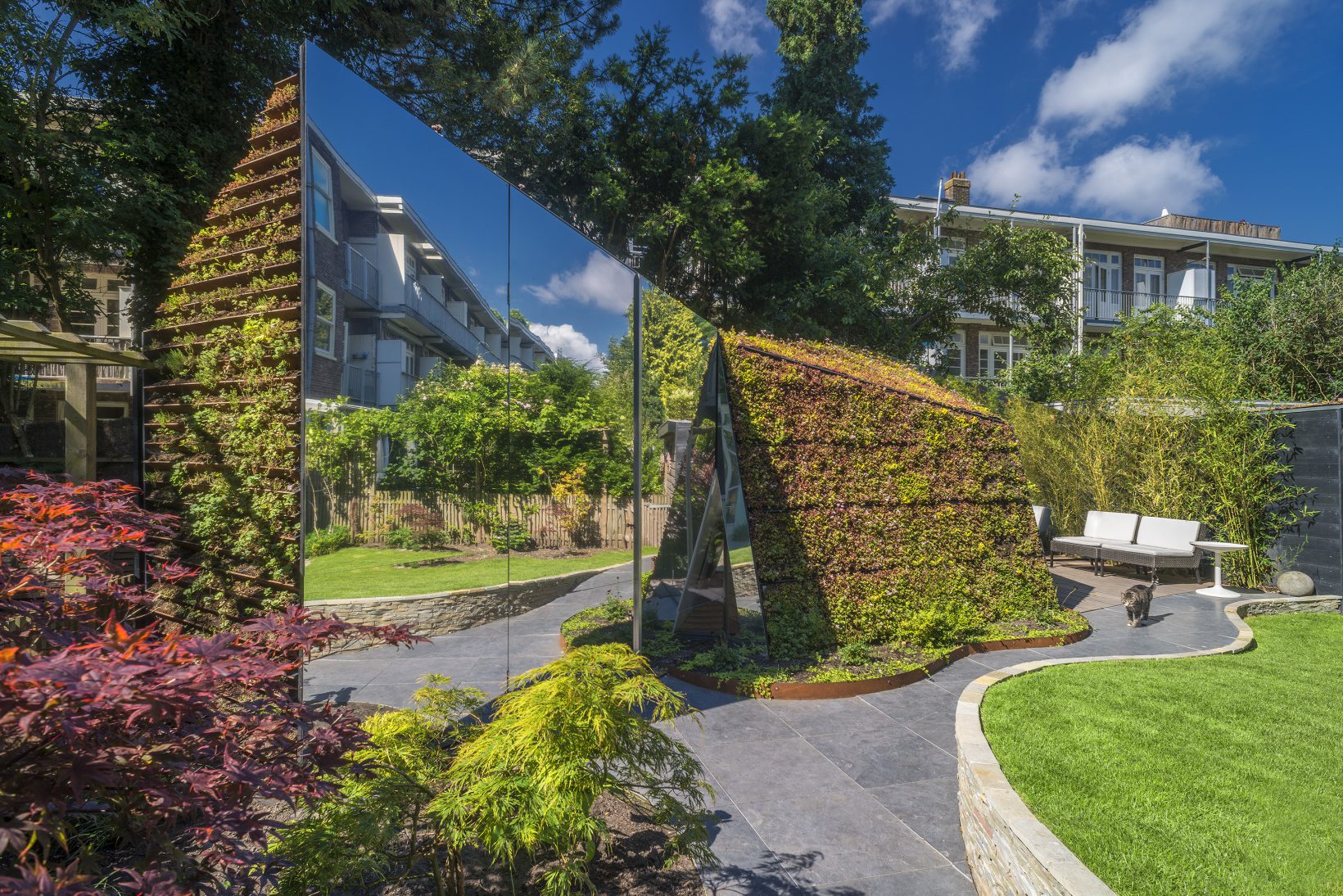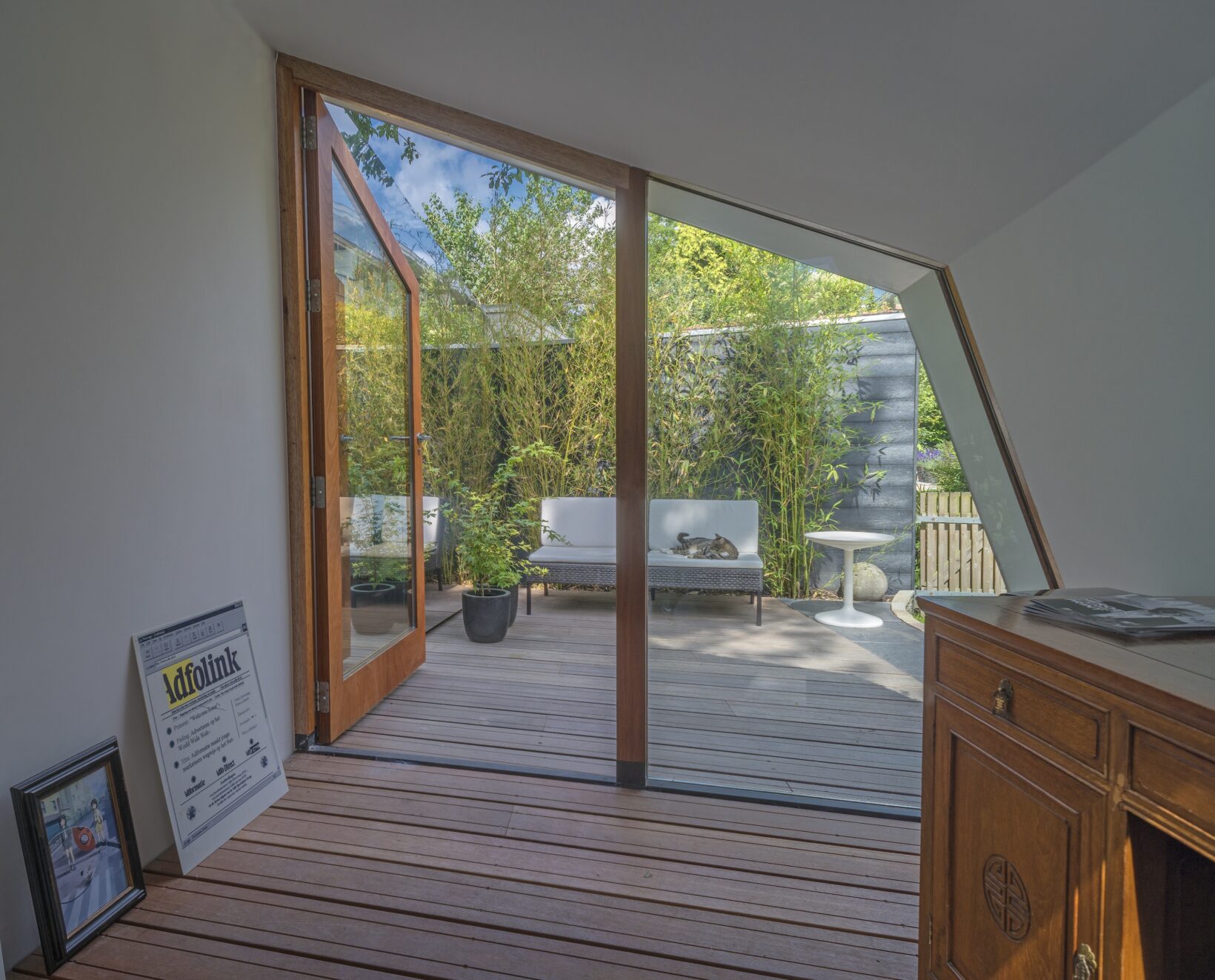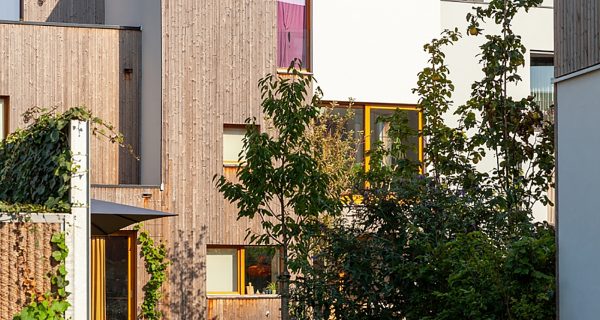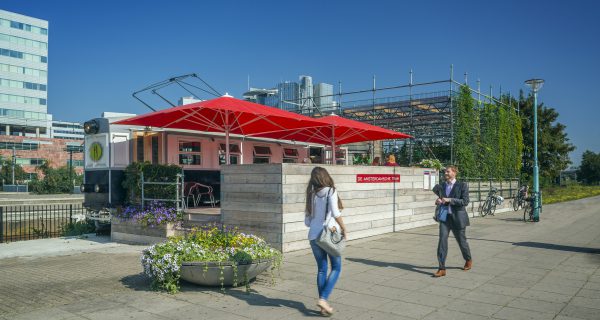Garden studio
Small

Building an extension is not always the solution if you want more living space. In this case extending would have meant destroying a relatively new kitchen, not adding any new rooms due to the building layout and planning restrictions. But more importantly it would have narrowed the 12m deep garden. cc-studio aimed at reinforcing the potential qualities and proposed instead to take down the derogatory wooden sheds in the back of the garden and redevelop them.

In the corner in which the volume is placed, there is much less sunlight due to the overhanging neighbouring trees. To get more light to that part of the garden a mirrored plane was used to reflect the light of the better illuminated section of the garden back.

The final measure taken was to make sure that the rebuilt volume would be part of the garden instead of part of the built environment. This was done by covering it with plants (sedum) on faceted angular surfaces to avoid the typical box shape associated to buildings and by hiding the windows from direct sight. This window orientation also gives the studio a sense of intimacy and privacy. So much so that it is not only used as an office space but incidentally doubles as a curtain-less guest room.

Status: completion in 2012
Client: Private
Location: Amsterdam, NL
Program: office / guesthouse
Size: 35 m2
Design: cc-studio in collaboration with LOOF
Structural design: cc-studio
Contractor: eb Ontwerp & Dave Keune
Photos credits: John Lewis Marshall
Client: Private
Location: Amsterdam, NL
Program: office / guesthouse
Size: 35 m2
Design: cc-studio in collaboration with LOOF
Structural design: cc-studio
Contractor: eb Ontwerp & Dave Keune
Photos credits: John Lewis Marshall






