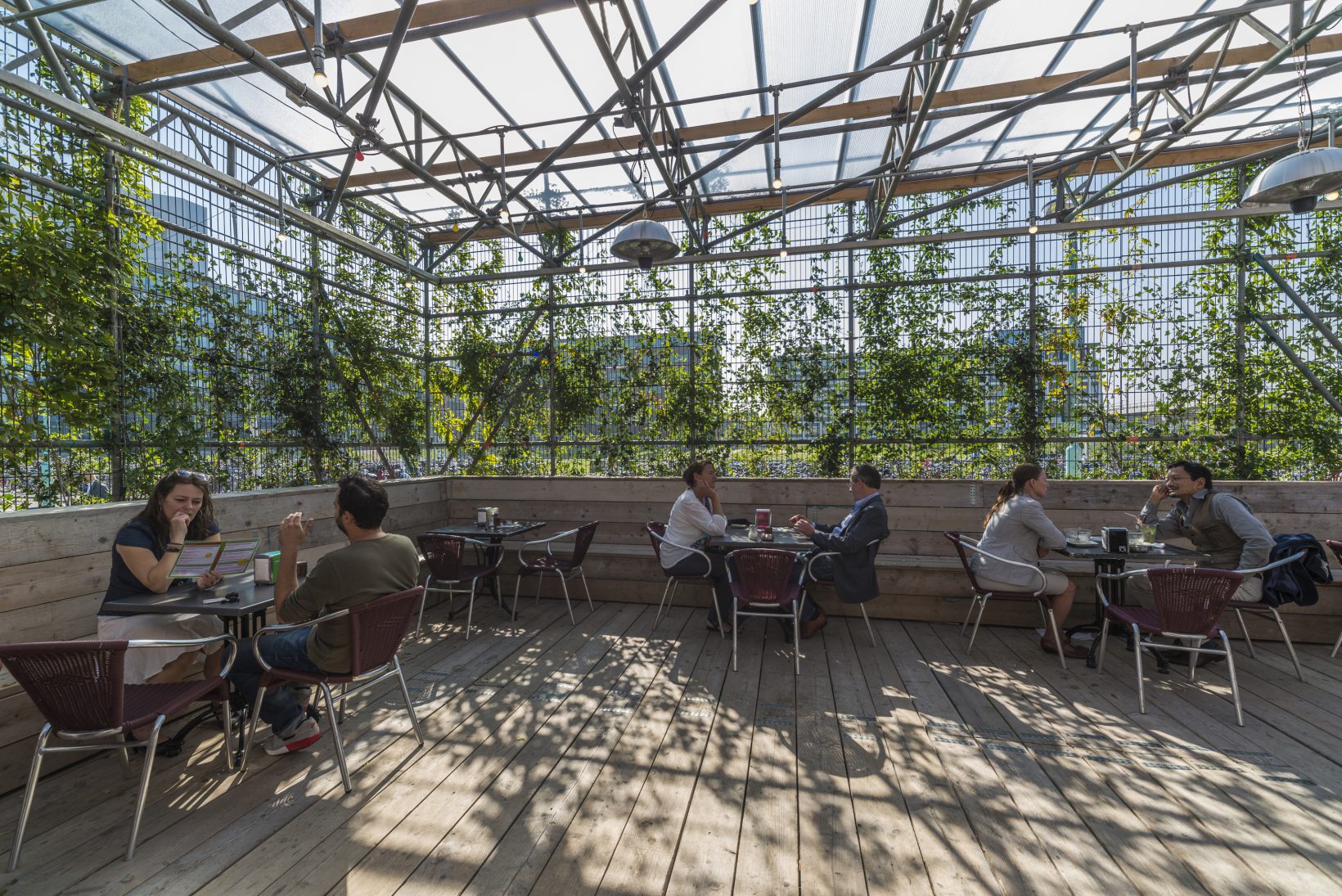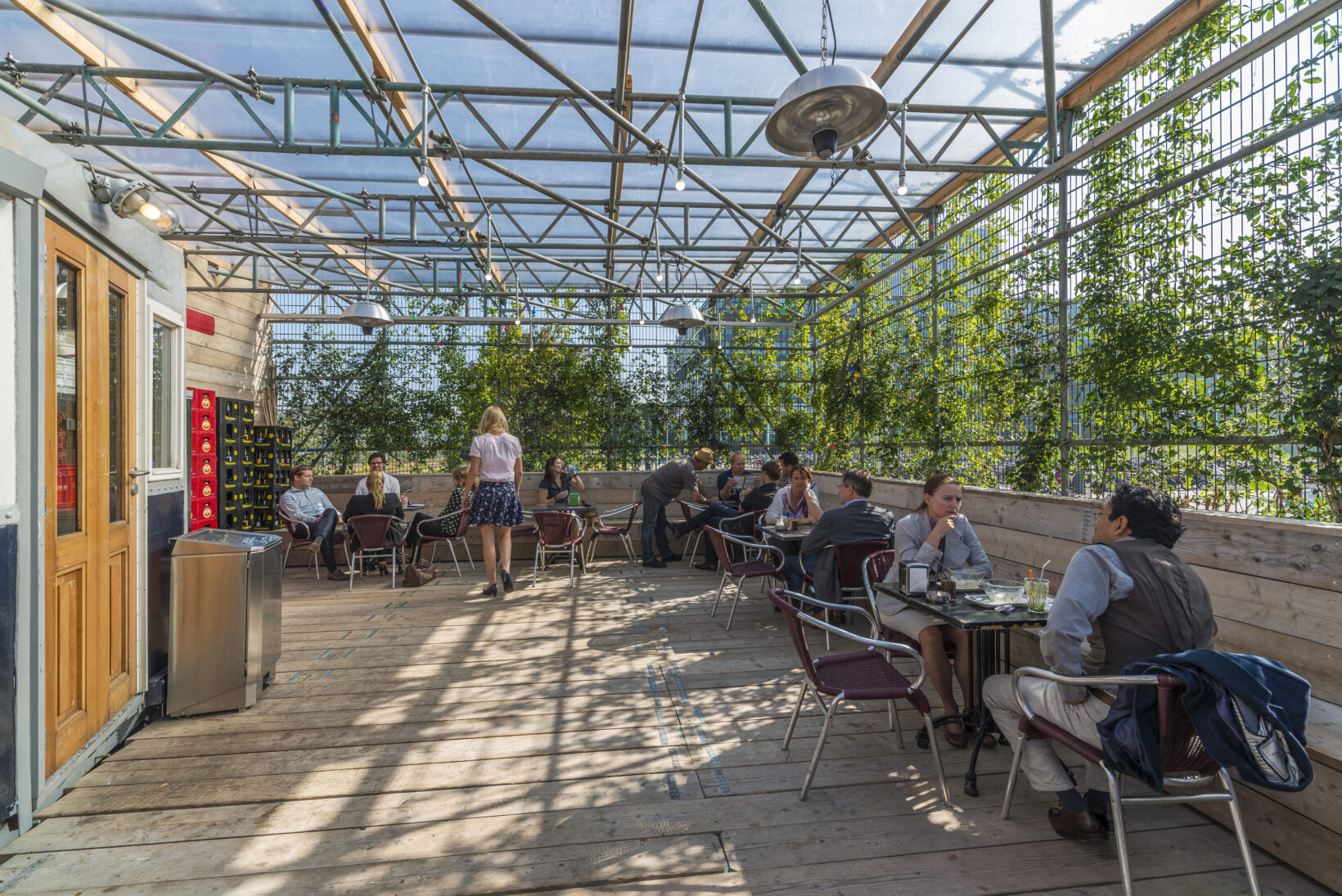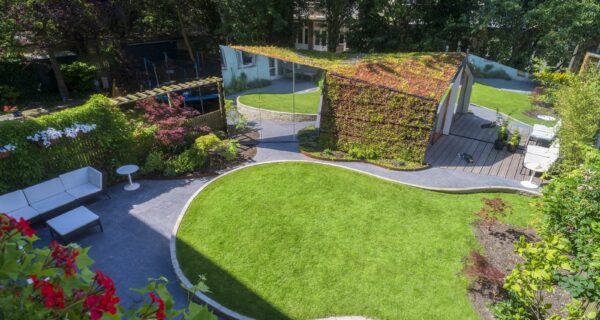Tram
Medium

Probably one of the important roles architecture can play is that of social mediator.

The Tram is located on a rather desolated public area, lost in a sea of large office buildings and parked bicycles. Not a place to stay and linger, adding to a feeling of emptiness. Running a small business in such a place is difficult and to make it harder the tram inside only accommodates 15 seats inside. The main source of income came from the 40 seats on the outside terrace. Other than the view, the unreliable Dutch weather and windy conditions of the unprotected plot caused problems. To top it all off, there was hardly a budget available to make the necessary improvements.

To make the intervention on an extremely tight budget happen, Studio Root used the financial crisis to their advantage. The fact that many contractors went out of business meant that used scaffolding at bargain prices was flooding the market. Using scaffolding as the primary construction material mostly solved the financial issue. We then took up the challenge of building the entire project out of reclaimed material.

A 35 m2 lifted terrace with a wind protective high bench was created using second hand scaffolding and reclaimed wooden planks. This made the demarcation between the passers-by and lunch room clients clearer, giving the later an overview of the area. Also eliminating the height difference between the terrace and the tram removed an important psychological barrier for people to enter the lunch-room and making it easier for the staff to work the terrace.

The second intervention, a 70m2 covered space next to the tram, was the created, again using used scaffolding material and reclaimed wood. The transparent polycarbonate roofing gives the space protection from the wind and rain. Open steel mesh ‘walls’ allow for plants to grow, while letting sunlight in. The green veil also filters the view from within to the surrounding offices, giving the harsh environment a softer feel and making it a nicer place to stay a bit longer.

The whole design and built was realized within a period of 3 months. The tram is designed and build using only reclaimed and re-used materials. It can be taken apart and rebuild with just a hammer, screws and steel zip ties. In the end, the entire project was designed and built for the price of an average family car.

Status: completed in 2015
Client: De Amsterdamse Tram
Location: Amsterdam, NL
Program: temporary bar & restaurant
Size: 120 m2
Design: cc-studio in collaboration with LOOF
Structural design: cc-studio
Contractor: Thijs Wolthuis & Danny van Kessel & Dutch Steigers
Photos credits: John Lewis Marshall
Client: De Amsterdamse Tram
Location: Amsterdam, NL
Program: temporary bar & restaurant
Size: 120 m2
Design: cc-studio in collaboration with LOOF
Structural design: cc-studio
Contractor: Thijs Wolthuis & Danny van Kessel & Dutch Steigers
Photos credits: John Lewis Marshall






