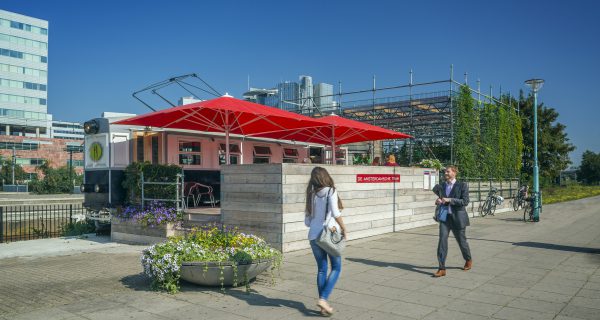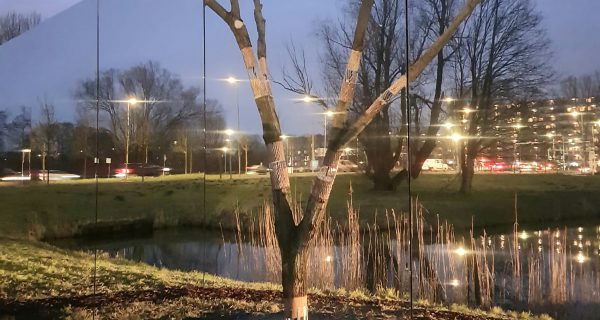KasWijk
Large
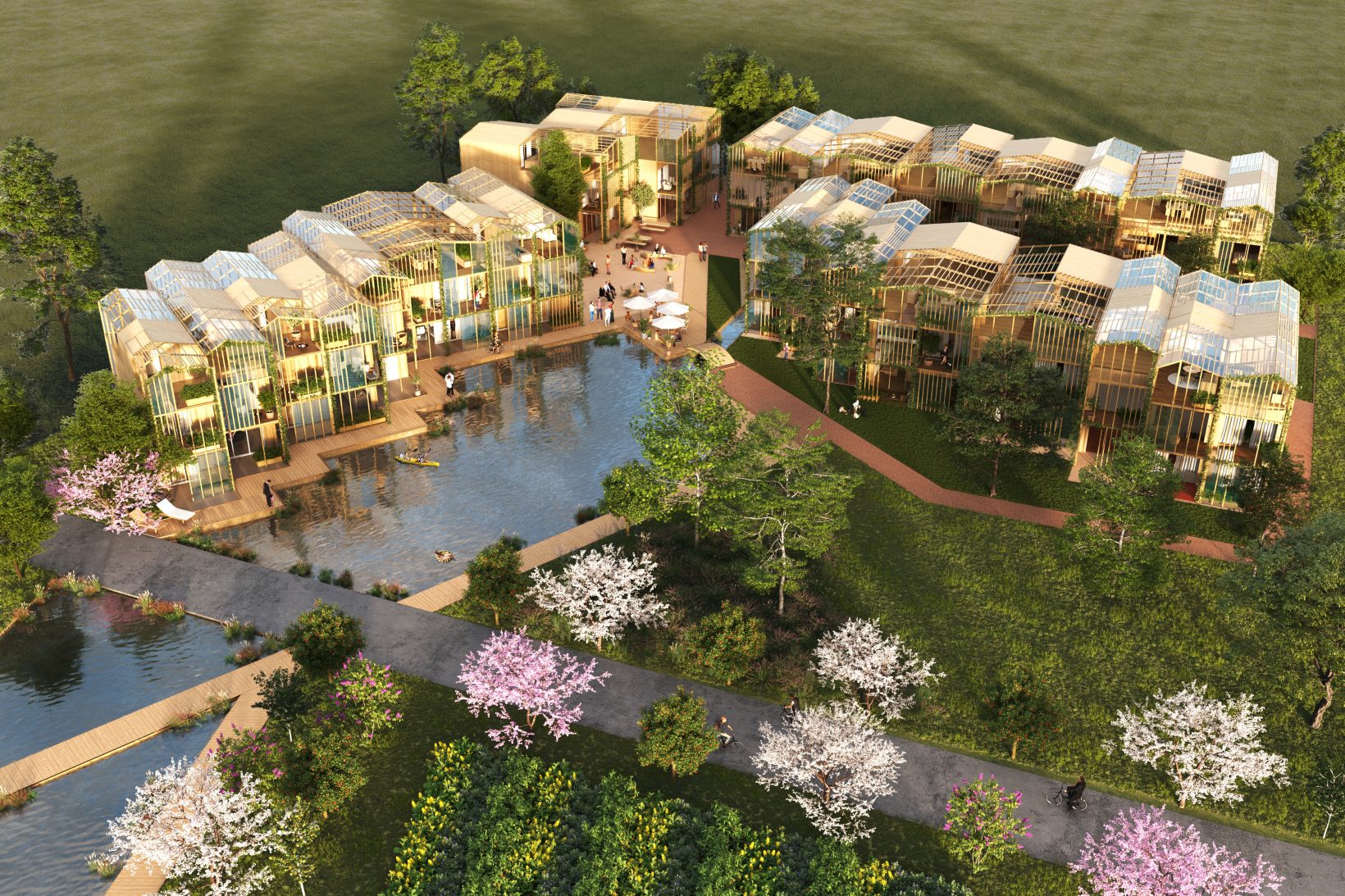
Set in a district exclusively reserved for ground breaking innovations, KasWijk takes our KasHuis development to a new and higher grounds of integral sustainability. Modularity enables a diversity of households types and sizes to live sside by side. Together creating a dynamic and inclusive urbanism. Unity within the bandwidth of individual variation maintains the sense of collectivity. Making differentiation between a 60m2 home and a four times larger one unconspicuous.
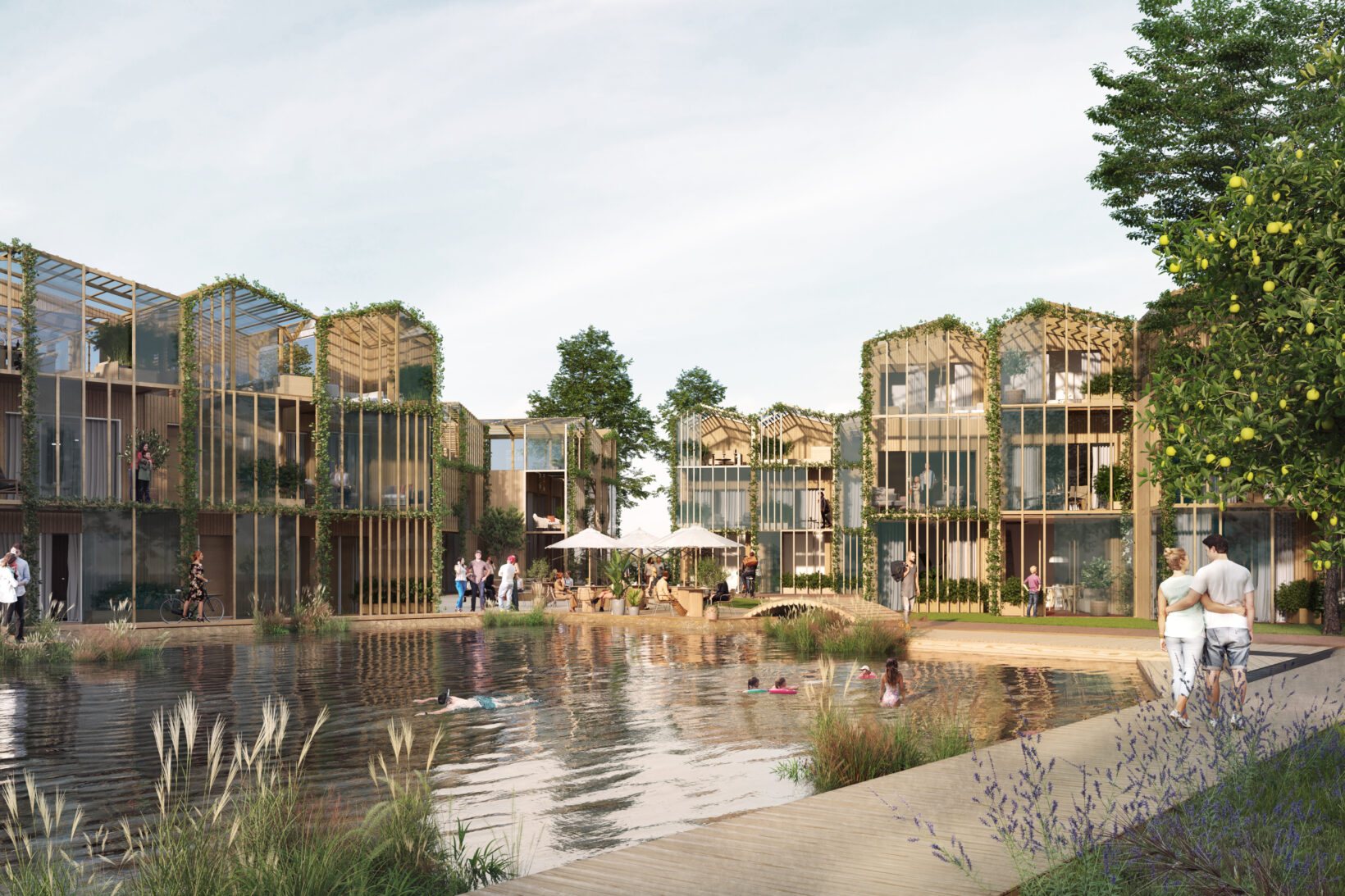
The in co-makership designed homes also offer a high degree of individual freedom and future flexibility in their plan layouts. The project aims for a high collective added value. Car-freed space is used for rainwater collection in a natural swimming pool, park and playgrounds. One hectare of adjacent farmland is added for communal agro-foresty which covers 40-60% of the 40 households fruit and vegetable needs. The greenhouse wind and water protects the “inside” house, which can be constructed cost-effectively with natural and untreated (bio-)materials. Providing a seasonal extension to the living space and a layer of extra personal privacy.
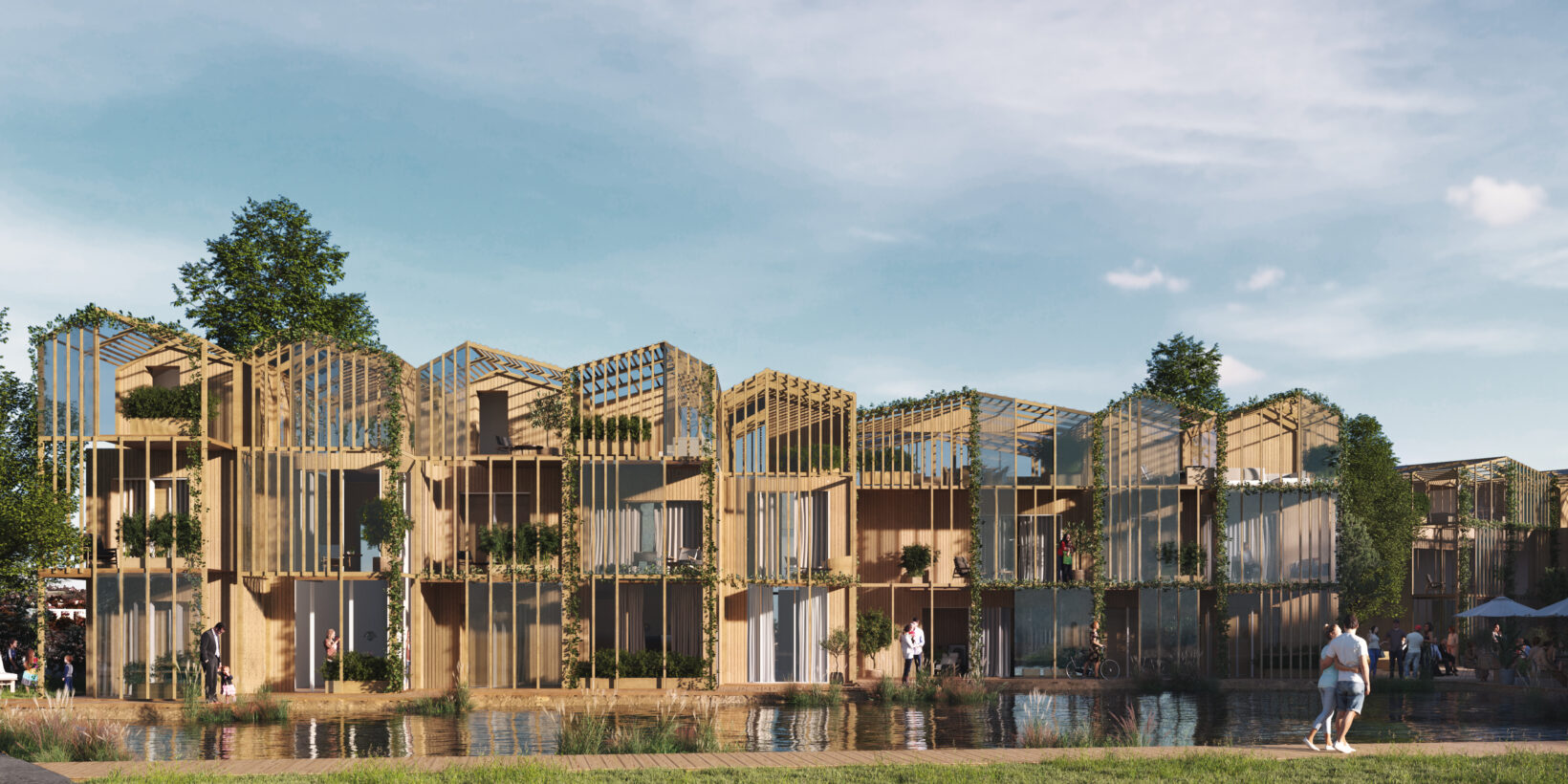
Status: in progress
Client: DGV Group
Location: Brainport Smart District, Helmond, NL
Size: 5.000 m2
Program: 40 houses + regenerative agriculture
Design: cc-studio
Structural design: cc-studio
Project team: Gerald Lindner, Louise Lagasse, Valentina Roberto, Heather Stimpson, Danny van Kessel
Renderings: Pretty Pictures
Client: DGV Group
Location: Brainport Smart District, Helmond, NL
Size: 5.000 m2
Program: 40 houses + regenerative agriculture
Design: cc-studio
Structural design: cc-studio
Project team: Gerald Lindner, Louise Lagasse, Valentina Roberto, Heather Stimpson, Danny van Kessel
Renderings: Pretty Pictures





