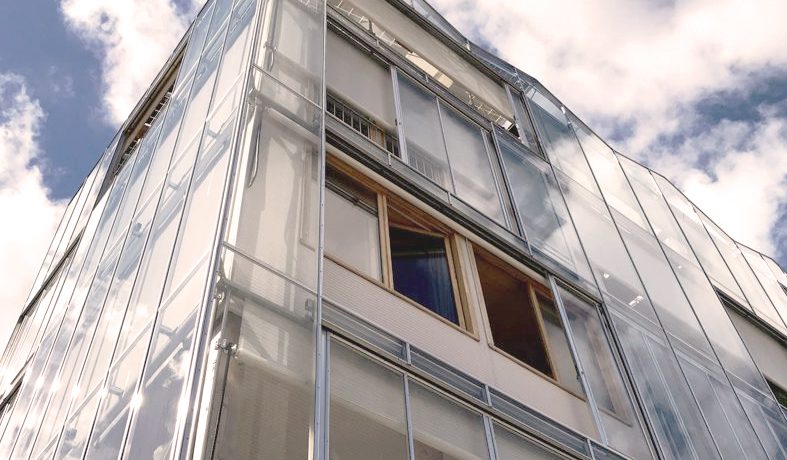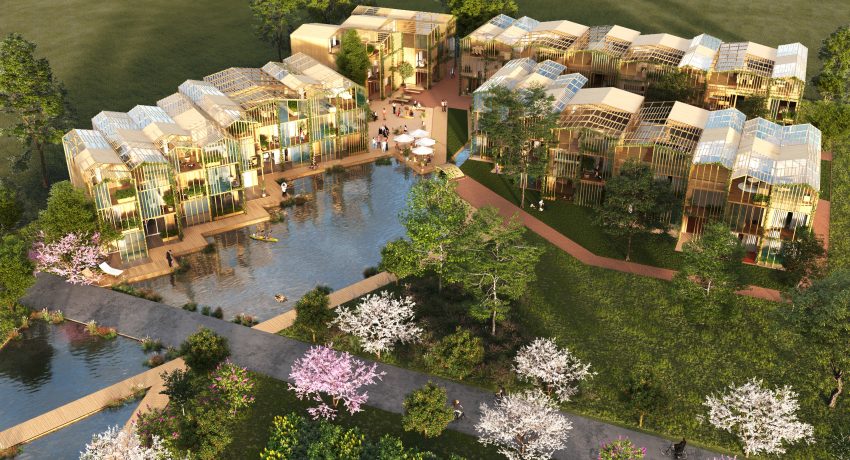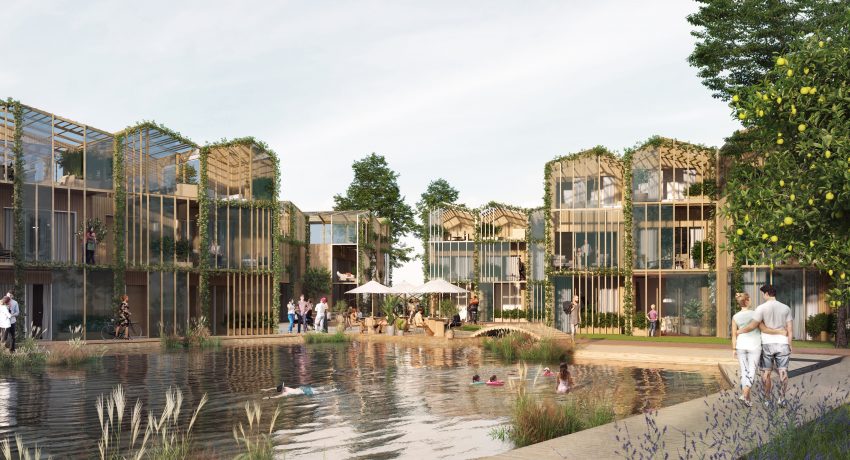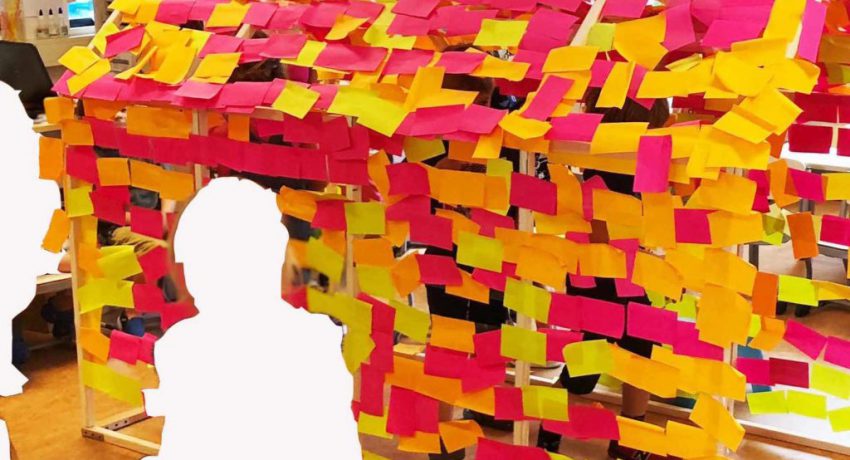Thoughts on Dutch building permits
For all our Dutch visitors: Cirkelstad recently published this article about Gerald thoughts on Dutch building permits; a very complex world of processes, rules and regulation that sometimes obstruct innovation.

For all our Dutch visitors: Cirkelstad recently published this article about Gerald thoughts on Dutch building permits; a very complex world of processes, rules and regulation that sometimes obstruct innovation.

Ronald Mauer from the Amsterdam New West Council, opened our art project “The Bretten Circle”. We convey our utmost gratitude to Landschapnoordholland’s team of foresters for all their help in making this possible.


CPO has been nominated for the Rietveldprijs 2020!! The jury praises the quality of the project, as well as the contribution that the project makes to the built environment of the city of Utrecht.


cc-studio is one of the six international teams selected to take part in a design charrette at the Prince’s Foundation, London. The theme: inform and inspire greater sustainability in future urban design by developing a closer relationship between urban life and soil ecosystems. From 30 November until 17 February 2019 the results will be on display at the Sainsbury Centre for Visual Arts.

cc-studio attended the Growing Green Bridges hackathon on 18 October. The Municipality of Almere and the province of Flevoland invited future makers to think about innovative bridges for the Floriade area. The participants were asked to convert their insights into a concrete idea for one of the bridges. From the gathered insights of the morning, a number of insights were selected per group by the participants, which formed the basis for the concept that they worked out the rest of the afternoon. The concepts were based on a common vision of the group and the requirements the bridge had to meet, with both feasibility and impact being paramount.

cc-studio won the SaltX Innovation Award during the yearly SaltX hackathon! It was also the first time SaltX handed out a SaltX Innovation Award. During the hackathon innovators addressed the goal to reduce the dependency on fossil fuels and increase the resilience towards the energy needs on islands. We are super happy with the jury rapport for our plan for a completely novel solution to use salts in building construction and maintenance.

Not everything has to be super serious. Why not have some fun and teach kids about architecture at the same time? Gerald too some time off to visit his daughters school for a workshop ‘learning by doing’. The 4 to 6 year olds were thrilled to build their own piñata cabin. The result was certainly very colorful.

Is has been awhile since we posted an update on our CPO project Kavel A. Were are happy to report that after a summer of working non stop, the project is almost completely done. The houses have been finished and the 14 families have received the key of their brand new home.
The last thing left to be build is the parking structure that is half submerged in the courtyard of the 14 houses. The roof of the parking will be accessible and act like a gigant green covered communal garden (and a great place for a BBQ )
