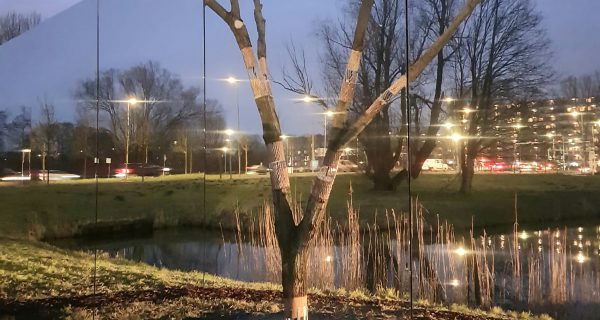KasHuis
Medium

The most effective way of learning is by doing. Which, inevitably means failing at some point and that's where innovation and progress start. So we built our own house. Radical innovation always is the outsider. The solar energy glasshouse concept is born from systemic crises. Starting in the post-WO I German energy poverty to the recent 2008 real estate crash. Today the glasshouse, besides passive solar, also includes active solar energy, an abundance of natural daylight, healthy air, and reconnecting to nature through the use of bio-based materials and plants.

KasHuis includes an innovative, in-house invented, wooden CLT-plates and glulam column structural system designed for effective assembly and disassembly for a later re-use.

You need high-tech tools to prove to legislators that low-tech solutions actually work. Often even better, as they are much closer to human nature. Intuitive, like the multiple layers of windows…open if you are hot, if in a draught tighten and close when cold. We are our own best thermostats and our lives too are never linear. So like us, a building needs to be able to adapt and breath. With its PVT panels and wastewater heat recovery, its energy balance is zero.

Status: built
Client: private
Program: 2 family house
Design: cc-studio with Dill Architecten
Structural design: cc-studio
Gross floor area: 2 x 90 m²
Project team: Gerald Lindner, Peter Heideman, Dario Bonugli, Joanna Rys, Wilbert de Rooij
Client: private
Program: 2 family house
Design: cc-studio with Dill Architecten
Structural design: cc-studio
Gross floor area: 2 x 90 m²
Project team: Gerald Lindner, Peter Heideman, Dario Bonugli, Joanna Rys, Wilbert de Rooij






