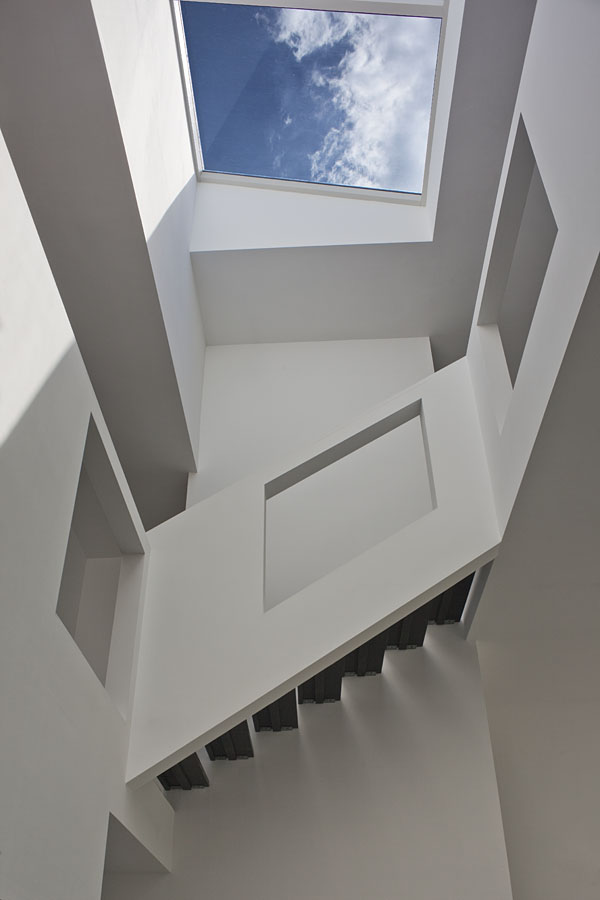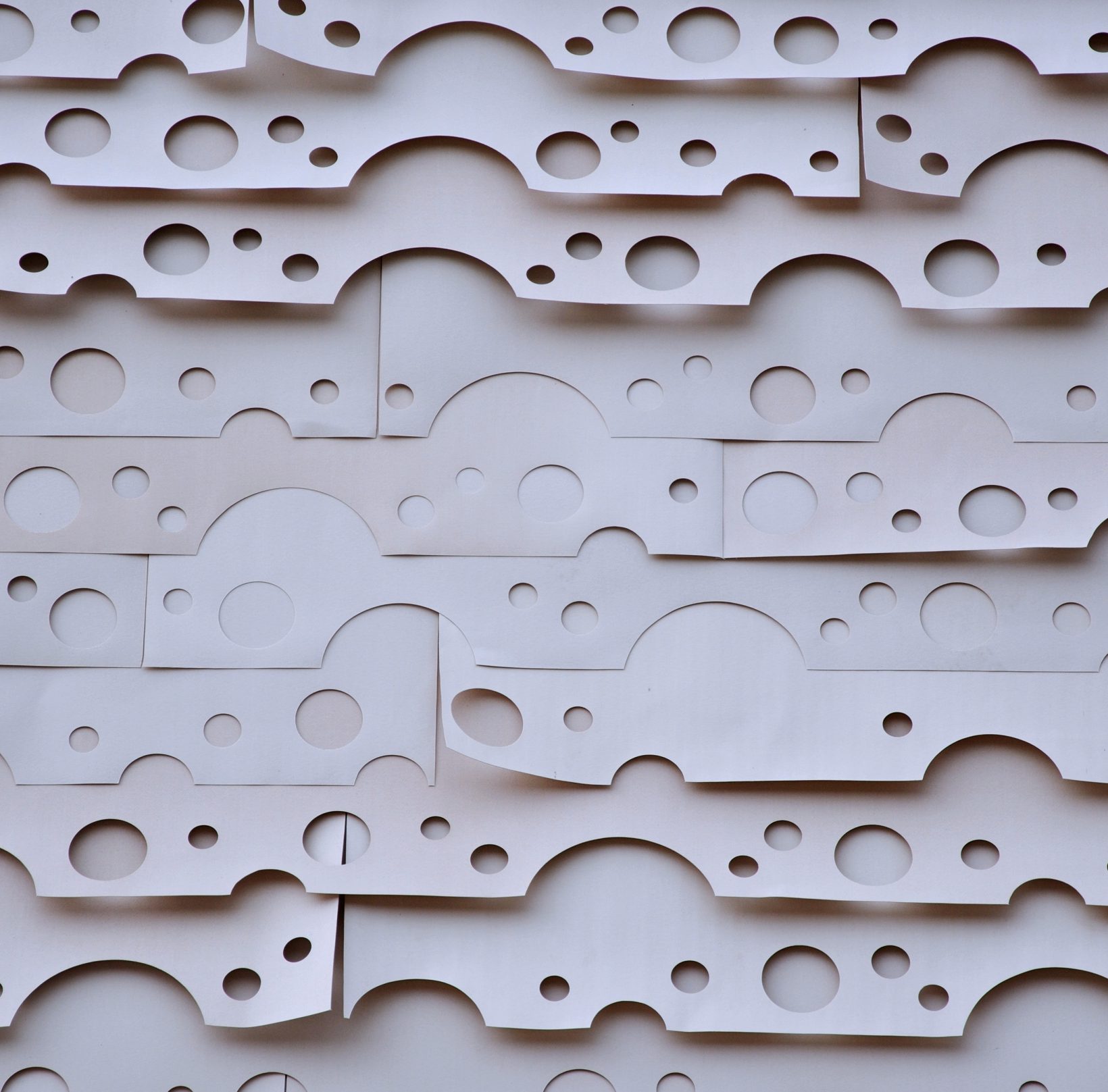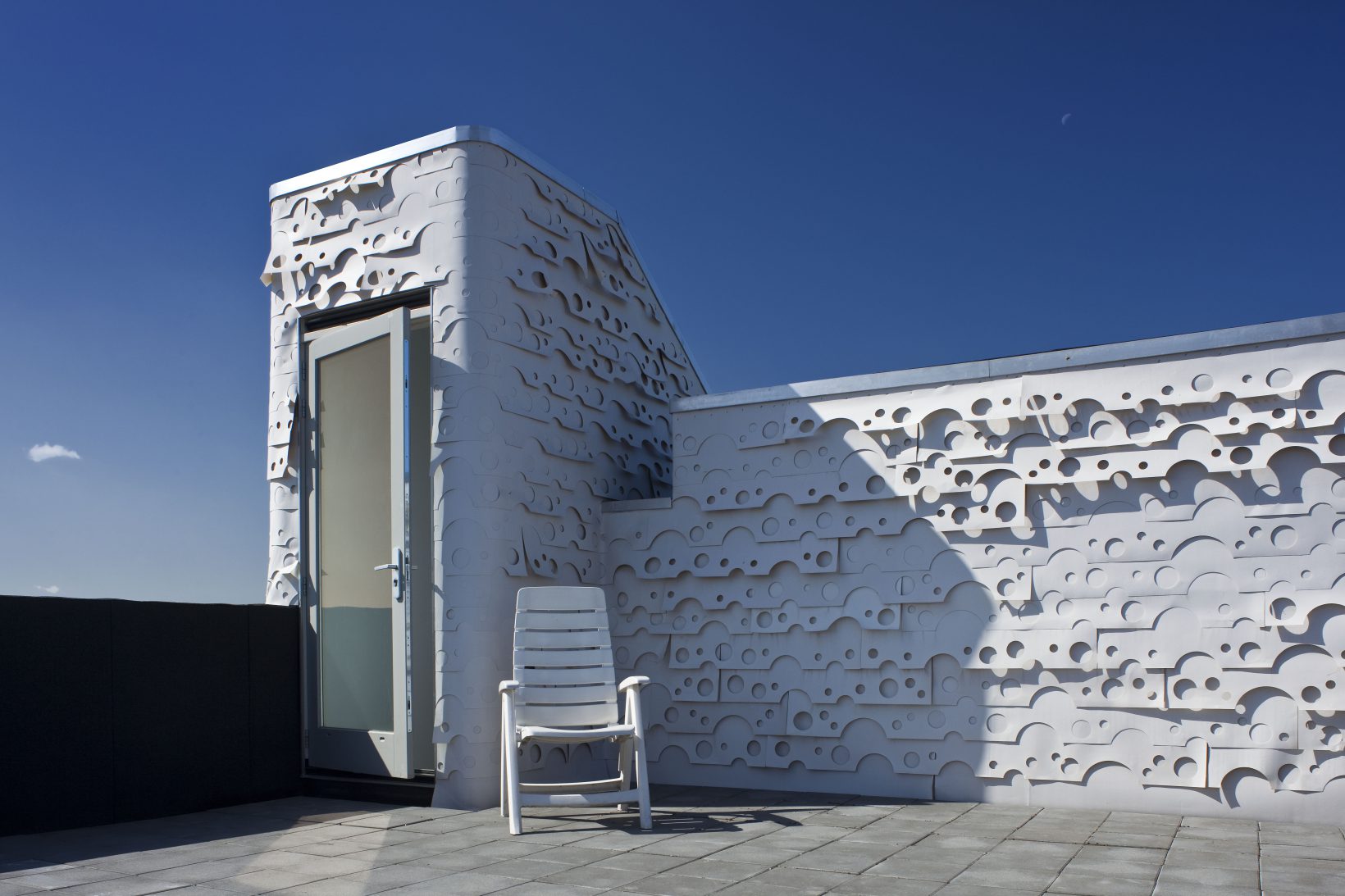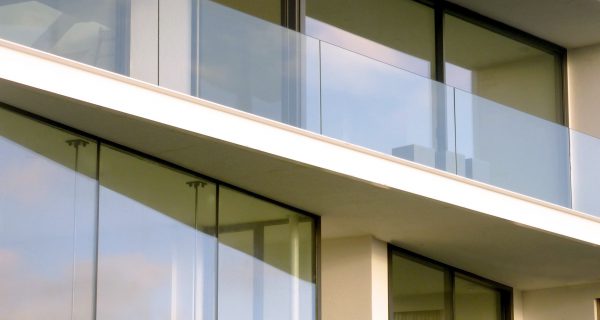Fabric Facade
Medium

The client, Rob Veening, after having lived in Canada for many years, had expressed the wish for a wide and open home, giving one a sense freedom of movement. A dream assignment for space loving designers, with the added challenge of a very limited budget. The assignment was to achieve a spacious home with an artist studio downstairs.

The extremely durable, non-combustible, waste material comes from rolls of PTFE (Teflon) coated fiberglass fabric, used in the industrial manufacture of conveyors belts for the food industry. This special material was completely sponsored by Verseidag-Indutex from Krefeld, Germany. The 6m long rolls were cut by the client and cc-studio into strips and placed as overlapping shingles on a timber frame backing. The flexible material moves in the wind, creating a lively image. In the sidewall up to a height of 7 meters no pattern is applied due to the soon to be build house of the neighbours.

In the middle of the house a central void with at the top a skylight was carved out, visually connecting all the upper floors.

Status: built
Client: Rob Veening
Location: Almere, NL
Size: 190 m2
Program: housing
Design: cc-studio & studiotx in collaboration with Rob Veening
Structural design: cc-studio
Project team: Peter Heideman, Gerald Lindner
Photos credits: John Lewis Marshall, copyrighted
Contractor: Bouwbedrijf Postma
Facade: Verseidag-Indutex
Client: Rob Veening
Location: Almere, NL
Size: 190 m2
Program: housing
Design: cc-studio & studiotx in collaboration with Rob Veening
Structural design: cc-studio
Project team: Peter Heideman, Gerald Lindner
Photos credits: John Lewis Marshall, copyrighted
Contractor: Bouwbedrijf Postma
Facade: Verseidag-Indutex





