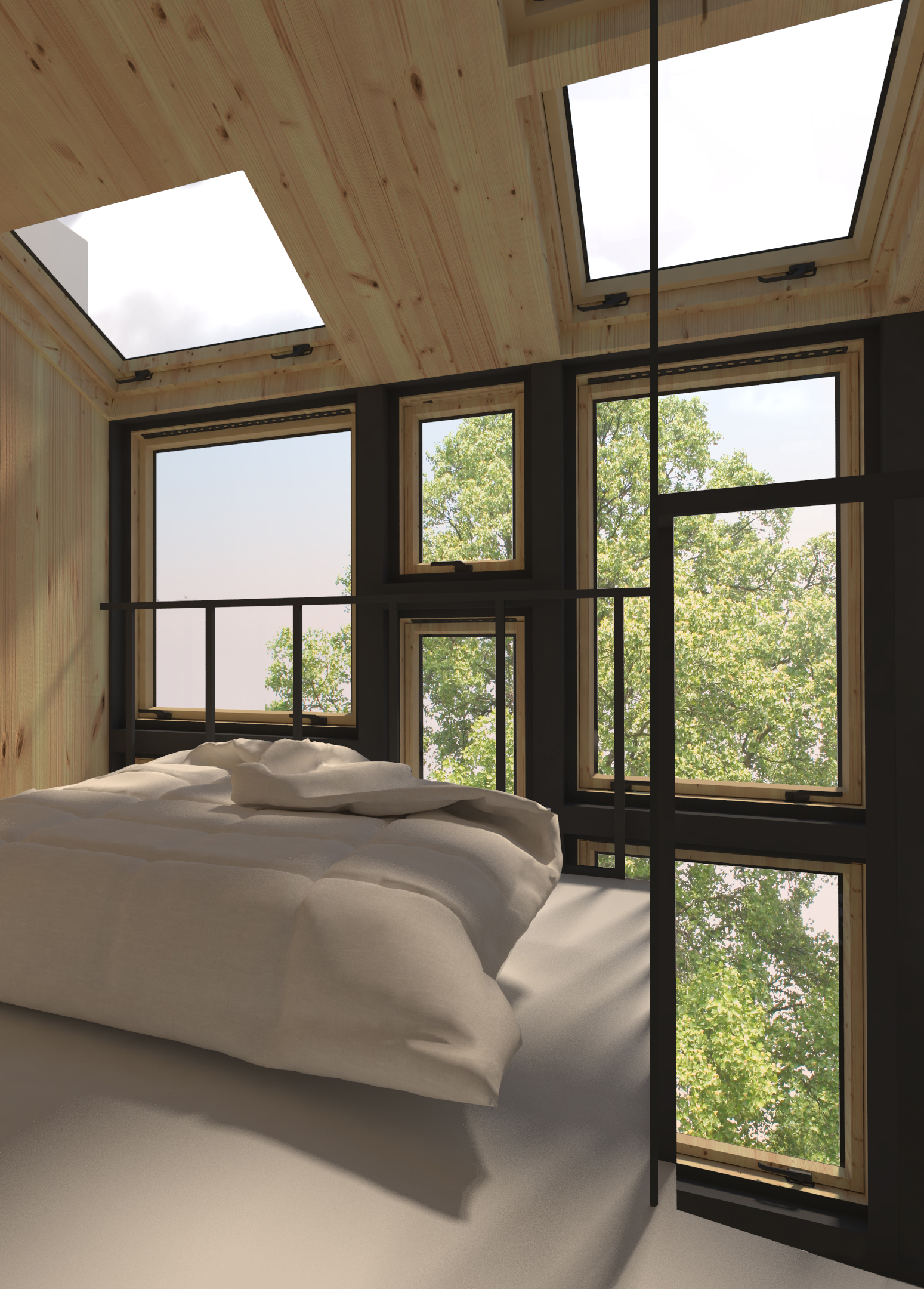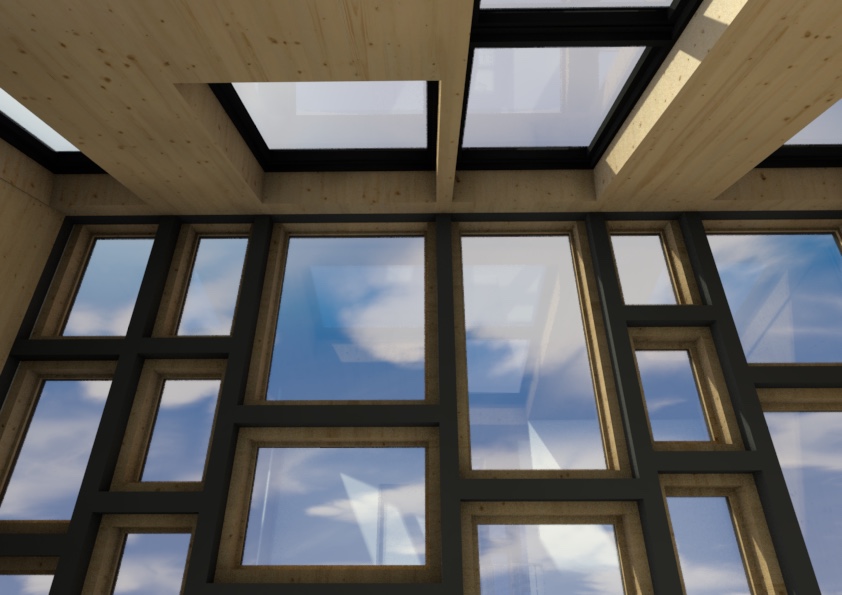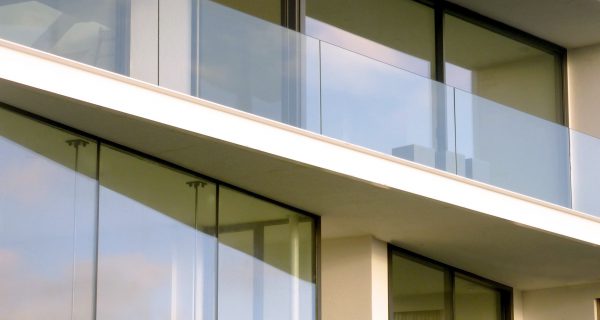Growing House
Medium

Budgets can change over time. The tight budget at the start of the Growing House led to the decision to design a house that can be built in phases. The first phase is building an oversized wind and watertight hull. Maximizing the volume allows the client to gradually expand the interior by adding floors over time. This allows the house to grow from 60 m2 at the start to over double the size in the subsequent years.

The light and spacious structure provides an ideal frame for the client to create their own dream spaces with various specific and personal characteristics. The design embodies a way of thinking that encourages people to move beyond the standardized way of living in two flat levels. Here different levels create spaces that function in multi purpose ways. The aim is rather to adhere to a custom house which benefits your lifestyle and improves your health.

We believe that aesthetics should evolve through knowledge of innovative sustainable technology. Key stimulus of our design is based on functionality of the property, portrayed in a sleek elegant way. For example the facade is a composition of a series of window frames, which act as a breathable skin. Sustainable to inhabit, the design invites you to control the climate of the house naturally through the open window ventilation system. Too often homes trap air along with many pollutants inside.

Status: concept design
Client: private
Location: Amsterdam, NL
Size: 120 m2
Program: housing
Design: cc-studio in collaboration with LOOF
Structural design: cc-studio
Project team: Danny Van Kessel, Gerald Lindner, Malgorzata Mader, Mariette van de Water, Noor Fajrina Farah Istiani
Renderings: Malgorzata Mader
Client: private
Location: Amsterdam, NL
Size: 120 m2
Program: housing
Design: cc-studio in collaboration with LOOF
Structural design: cc-studio
Project team: Danny Van Kessel, Gerald Lindner, Malgorzata Mader, Mariette van de Water, Noor Fajrina Farah Istiani
Renderings: Malgorzata Mader






