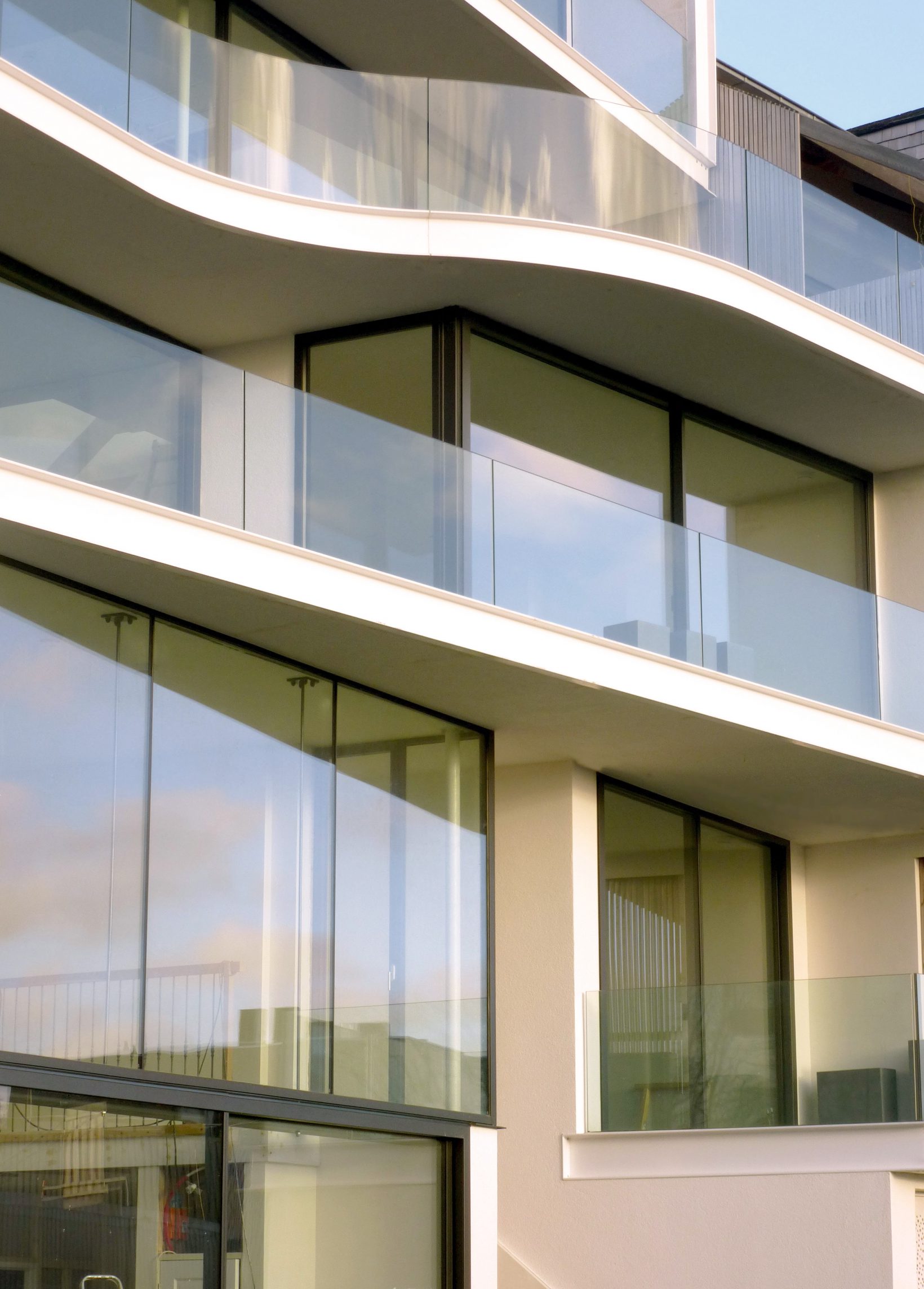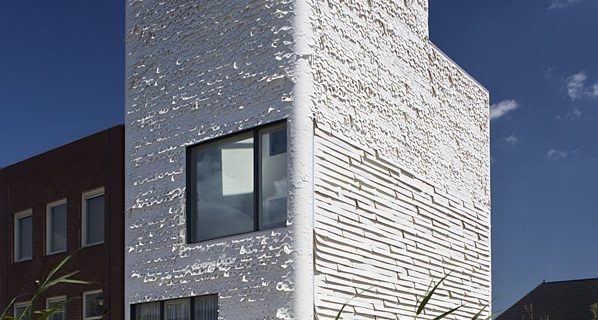Ribbon House
Medium

You never know what the future holds. What if the kids want to live on their own, but close to home? Or if you want to keep your (grand)parents close to give them the care and attention they deserve? The Ribbon House consist of four independent apartments that seamlessly connect to one spacious family home. Each apartment has generous outdoor spaces, combined they create a cascading balcony landscape. The large glass sliding walls provide a splendid overview of Amsterdam, different on each floor. At the same time the size of the cantilevering balconies prevent direct sunlight from entering the house during the hottest moments of the day. Informed by the path of the sun, each floor has generous balconies that blur the borders between outside and inside.

Status: built
Client: private
Location: Amsterdam, NL
Size: 420 m2
Program: housing
Design: cc-studio in collaboration with LOOF
Structural design: De Ingenieursgroep
Contractor: Bouwbedrijf J. Nat & zn
Project team: Danny van Kessel, Gerald Lindner, Peter Heideman
Renderings: Malgorzata Mader
Client: private
Location: Amsterdam, NL
Size: 420 m2
Program: housing
Design: cc-studio in collaboration with LOOF
Structural design: De Ingenieursgroep
Contractor: Bouwbedrijf J. Nat & zn
Project team: Danny van Kessel, Gerald Lindner, Peter Heideman
Renderings: Malgorzata Mader






